Tiny Work – Tiny house office plan
The plans for this professional Tiny House model are designed based on a 6 m long trailer (excluding boom).
Tiny Work is ideal for creating a space for your professional activity and/or teleworking! + details Casakub offers you the dematerialized wooden or steel construction plans of this model, with or without the additional options:
- Wooden or steel frame in pre-assembled panels
- Dematerialized checklist of manufacturing steps for successful self-construction
Add the desired product(s) to your cart!
Tiny Work: Tiny house office plan 13m²
The Tiny Work model construction plans guide you through the self-construction of a professional Tiny House on a 6 m trailer (excluding boom).
Casakub plans allow you to optimize space to create, for example, an additional office space or a liberal profession activity.
With a total surface area of 13 m², the Tiny Work is made up of a work space of 10.79 m² and a separate toilet area of 1.87 m².
Frequently Asked Questions:
The Tiny Work model structure measures 6.10 m (L) x 2.53 m (W) x 3.37 m (H).
The wooden structure alone of the Tiny Work model weighs 731 kg, while in steel it weighs 585 kg.
The ceiling height of the Tiny Work model is 2.49 m.
In France, the total height at the ridge authorized for a Tiny House is 4.30 m. It is 4 m in the majority of other European countries.
In France, the total weight of a Tiny House must not exceed 3.5 T to have the right to tow it with the BE license.
We recommend the special Tiny House trailers from the Dutch brand VLEMMIX, known for their quality and solidity. They are on sale at several distributors in France and Europe.
For the construction plans of the models already designed and available in our online store, it is not possible to modify the dimensions of the joinery. However, you can delete them and not install them when building your Tiny House.
The CASAKUB team is at your entire disposal to create a tailor-made Tiny House plan for you. Contact us on contact@casakub.com
The installation of a Tiny House must be approved by your town hall. The administrative procedures to be carried out differ depending on the dimensions of your tiny house. You will find the details of the authorizations to request on our Blog article INSTALLING A TINY HOUSE IN FRANCE OR BELGIUM: WHAT DOES THE LAW SAY?
Yes, it is possible to make your Tiny House self-sufficient in water and electricity. To help you, we have published Special Autonomy Files on our Blog, don’t hesitate to consult them!
Please note that the treatment of non-domestic wastewater is subject to specific obligations: professionals, we advise you to find out about the standards to be respected.
Available as an option : wooden or steel frame kit
Wooden frame

The wooden frame combines ecology and maneuverability: easy to assemble and offering excellent thermal insulation, this self-build wooden kit is 100% PEFC and Origine France Garantie certified. Meeting eco-responsible requirements, the wooden frame also combines aesthetics, comfort, and ease of assembly.
Delivered pre-assembled in 4 to 6 weeks with paper or PDF assembly plans.
Steel frame

The steel frame combines strength and lightness: its paraseismic and anticyclonic manufacturing process complies with the Eurocode 8 standard, imposed in particular in seismic zones such as the French Antilles. 25% lighter than wood, this self-build steel kit is also Origine France Garantie. Resistant to the most powerful natural elements, the steel frame thus combines durability, innovation and design.
Delivered pre-assembled in 4 to 6 weeks with paper or PDF assembly plans.
Description – Coming soon
Start your self-build project in just 3 clicks:
Add the desired model and options to your cart.
Pay by credit card or bank transfer.
Download your documents to your “My Account” area or by email.
If you ordered the frame option, receive it in 4 to 6 weeks.Order your construction plan on Casakub
1. Selection
2. Payment
3. Download
Delivery
Articles similaires
| Modèle |
Tiny Work |
|---|---|
| Catégorie |
Professional tiny house |
| Marques | |
| Type d'articles |
Plans |
| Superficie |
13 m² |
| Nombre de mezzanines |
0 |
| Nombre de couchages |
0 |
| Type de toiture |
Single-slope roof |
| Nombre de menuiseries |
5 |
| Ossature au choix |
Steel ,Wood |
| Habillage extérieur conseillé |
Douglas ,Douglas burned |
| Habillage intérieur conseillé |
Poplar plywood ,Raw maritime pine ,White maritime pine |
| Revêtement de sol conseillé |
Laminate flooring ,Solid parquet flooring |
| Isolation conseillée |
Recycled cotton 100mm |
| Couverture conseillée |
0.63mm steel sheet / Anthracite Grey / RAL 7016 |
| Dimension remorque |
600 x 244 x 62 |
Only logged in customers who have purchased this product may leave a review.
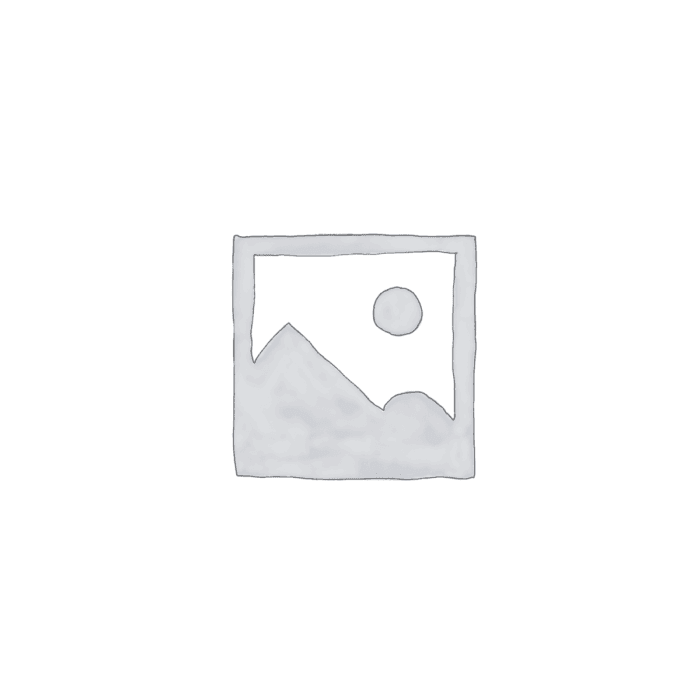
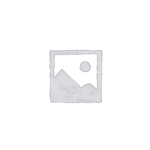
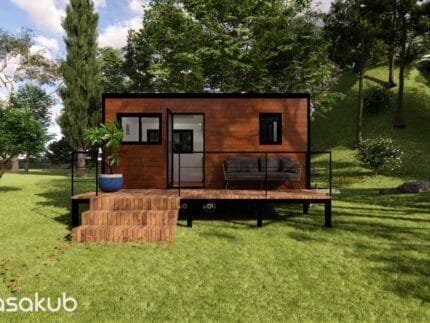

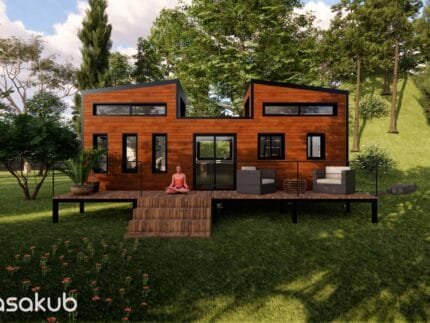
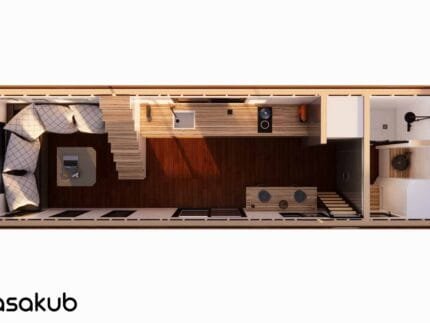
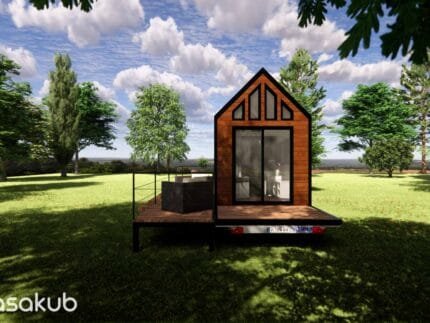
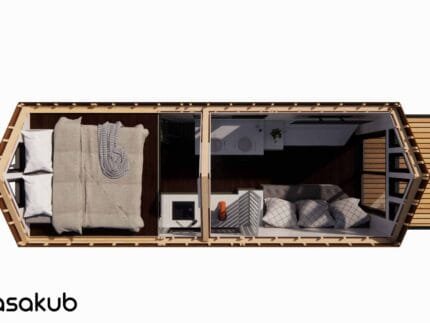
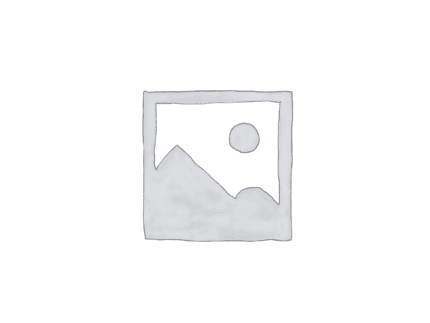




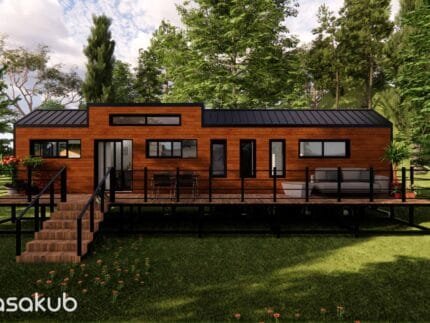

Reviews
Clear filtersThere are no reviews yet.