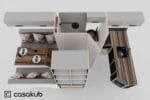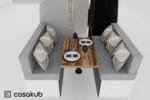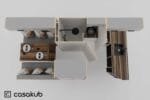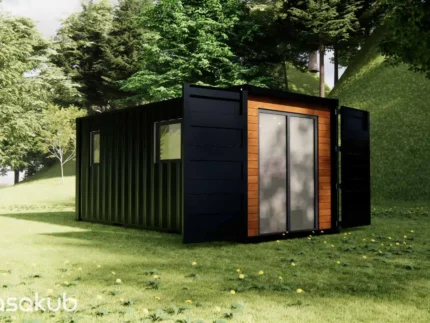





Van Cosy – L3H2 van conversion plan
£76.54 – £110.08Price range: £76.54 through £110.08
The Renault Master L3H2 is an iconic van for custom conversion projects. With its generous interior space and optimal dimensions, it is perfect for conversion into a converted van, mobile office or compact living space. This optimized layout plan makes intelligent use of every corner of the vehicle to combine comfort and functionality. Ideal for self-builders and van conversion professionals.
Details of the development plan modules
The Renault Master L3H2 conversion plan is the perfect tool to successfully convert your van into a functional and aesthetic living space. Thanks to its optimized design and high-quality materials, this project combines comfort, durability and practicality!
1. Highlights and Features
Versatile and ergonomic interior design. Each module has been designed to integrate harmoniously, maximize storage and optimize the interior space of the van.
Space optimization :
- Modular furniture for versatile use.
- Clever storage to limit clutter.
Comfort and practicality :
- Lounge area convertible into a bed.
- Integrated shower and toilet for complete autonomy.
Sustainability of materials :
- Plans based on moisture and shock resistant laminated wood and Egger panels.
2. Details of Modules and Furniture
Kitchen and dining area:
- Worktop: Based on oak laminated wood (1.45m x 0.52m) with modern finishes.
- Integrated sink and hob with under-counter storage for utensils and provisions.
- Built-in compact refrigerator (volume: 50 L).
- Retractable table to maximize space when not in use.
Living room and sleeping area:
- Comfortable benches (1.37 m x 0.58 m) can accommodate up to 4 people.
- Modular table for meals or work.
- Quick transformation into a double bed for optimal space saving.
- Decorative cushions and thick mattresses recommended for increased comfort.
Compact bathroom:
- Integrated shower with waterproof shower tray and glass wall.
- Chemical or dry toilet for maximum autonomy.
- High cupboard for hygiene products and towels (not included in the detailed plans but included in the sketchUp file).
3. Dimensions and Materials
Element | Dimensions (mm) | Recommended Material |
|---|---|---|
Kitchen work plan | 1450 x 528 | Oak laminated wood |
Sofa bench (x2) | 1372 x 586 | Wood and fabric structure |
Main storage unit | 1897 x 814 x 556 | Egger laminated panel |
Bathroom (compartment) | 500 x 420 | Waterproof laminated wood |
Take action today! Download our detailed plans and start transforming your van into a real home on wheels.
Do you have any questions? We have the answers!
Why choose the Renault Master L3H2 for a development project?
The Renault Master L3H2 is a popular choice thanks to its spacious interior volume (approx. 13 m³), its standing height (1.89 m), and its usable length of 3.73 m. These dimensions offer great flexibility to create a comfortable and functional layout, whether for a leisure van, a mobile office or a mobile workshop.
What are the exact dimensions of the van and the proposed layout?
- External dimensions of the vehicle:
- Length: 6.23 m
- Width: 2.07 m
- Height: 2.49 m
- Optimized interior dimensions in the plan:
- Kitchen: custom-made
- Benches: 1372 x 586 mm each
- Bathroom: 500 x 420 mm
- Various storage: tailor-made to maximize available space.
Can the layout be customized to suit your needs?
Yes, absolutely! The plan provided is modular and adaptable according to your specific needs. You can:
- Add extra storage.
- Change the arrangement of the furniture.
- Opt for specific equipment such as independent heating, a solar panel or a Murphy bed.
What materials are used for furniture?
We recommend that you make your furniture in Egger laminated panels and solid wood for the finishes (worktop and table). These materials are:
- Moisture and shock resistant, perfect for use on the go.
- Easy to maintain, with washable surfaces.
- Aesthetic, thanks to modern and warm finishes.
Is it possible to install a shower and toilet in this layout?
Yes, the plan includes a compact bathroom equipped with a shower and a toilet (chemical or dry according to your choice). The configuration also allows for the addition of a water tank and a water heater for greater comfort.
Does the plan include electrical and plumbing installations?
The plan provides an optimized layout base but does not cover detailed electrical and plumbing installations. However, it does provide dedicated locations for:
- Auxiliary batteries and converters.
- Clean and waste water tanks.
- Integrated LED lighting for a warm and energy-efficient look.
Is this type of layout suitable for long trips?
Yes, this layout is specially designed to offer comfort and autonomy. It has:
- A functional kitchen area for preparing meals.
- A modular bed for restful nights.
- Optimized storage for transporting clothes, tools and various equipment.
- A compact bathroom for daily hygiene.
What is the estimated cost for this development?
The estimated budget for this development is detailed in the plan with the following costs:
- Custom-made furniture: Around €4,200.
- Materials and finishes: From €1,423.
- Additional equipment (fridge, sink, etc.): Around €800.
- Average total: €6,500 to €8,000 depending on the options chosen and the installation.
What level of experience is recommended for making your own van furniture?
Building furniture for a camper van like the Renault Master L3H2 can be done by motivated DIY enthusiasts, but a certain level of carpentry and DIY skills is recommended.
For beginners:
- It is advisable to follow online tutorials or register for practical workshops.
- Use pre-built kits or provided detailed plans, like the one included in this project, to simplify assembly.
- Plan for basic tools: circular saw, drill, screwdriver, and clamps.
For experienced DIYers:
- You can further customize the modules by adjusting the dimensions or finishes.
- Adding complex elements such as sliding drawers, retractable panels or advanced electrical systems will be more accessible.
Practical advice :
If you lack experience or time, consider entrusting certain parts (kitchen or bathroom) to professionals specialized in van conversions while making the simpler modules yourself such as storage or the table..
Remember that the key to success is good planning and accurate measurements to avoid adjustment errors. ✨
Start your self-build project in just 3 clicks:
Add the desired model and options to your cart.
Pay by credit card or bank transfer.
Download your documents to your “My Account” area or by email.
If you ordered the frame option, receive it in 4 to 6 weeks.Order your construction plan on Casakub
1. Selection
2. Payment
3. Download
Delivery
Articles similaires
| Category |
Van |
|---|---|
| Marques | |
| Area |
6 m² |
| Number of beds |
0 ,1 ,2 |
| Plan option |
Plan only ,Plan with sketchUp file |
Only logged in customers who have purchased this product may leave a review.









Reviews
Clear filtersThere are no reviews yet.