









Eco-Box – 20-feet container house plan
89,00 €
Eco-Box: Container house plan – 11.90 m²
Transform a 20-foot shipping container into a practical and comfortable living space with the Eco-Box plan. Designed for self-build, this plan guides you step by step to create an optimized and functional space. The Eco-Box plans not only include the overall layout, but also precise details for the manufacture of furniture adapted to this compact space. You will find detailed instructions for building elements such as custom storage, a compact kitchen, and a partitioned 2.51 m² bathroom, as well as a multifunctional 9.39 m² living room that can be transformed into a sleeping area to comfortably accommodate 1 to 2 people. The layout has been designed to maximize every square meter and offer a living environment that is both elegant and functional. Ideal for self-builders looking for an ecological and adaptable project, the Eco-Box plan includes precise overviews, clear instructions for the manufacture of each piece of furniture. Take on this creative project and transform a shipping container into a modern living space that perfectly meets your needs.
1. Why choose a 20-foot sea container? Key benefits!
Transforming a 20-feet shipping container into a living space offers an innovative and sustainable solution for a variety of residential needs. Measuring around 11.90 m², such a container can be converted into an extra bedroom, office, leisure studio or even temporary accommodation. Using sea containers for self-build offers a number of significant advantages, particularly in terms of durability, aesthetics and flexibility. In fact, these structures are designed to withstand the most extreme weather conditions, guaranteeing their longevity when properly adapted.
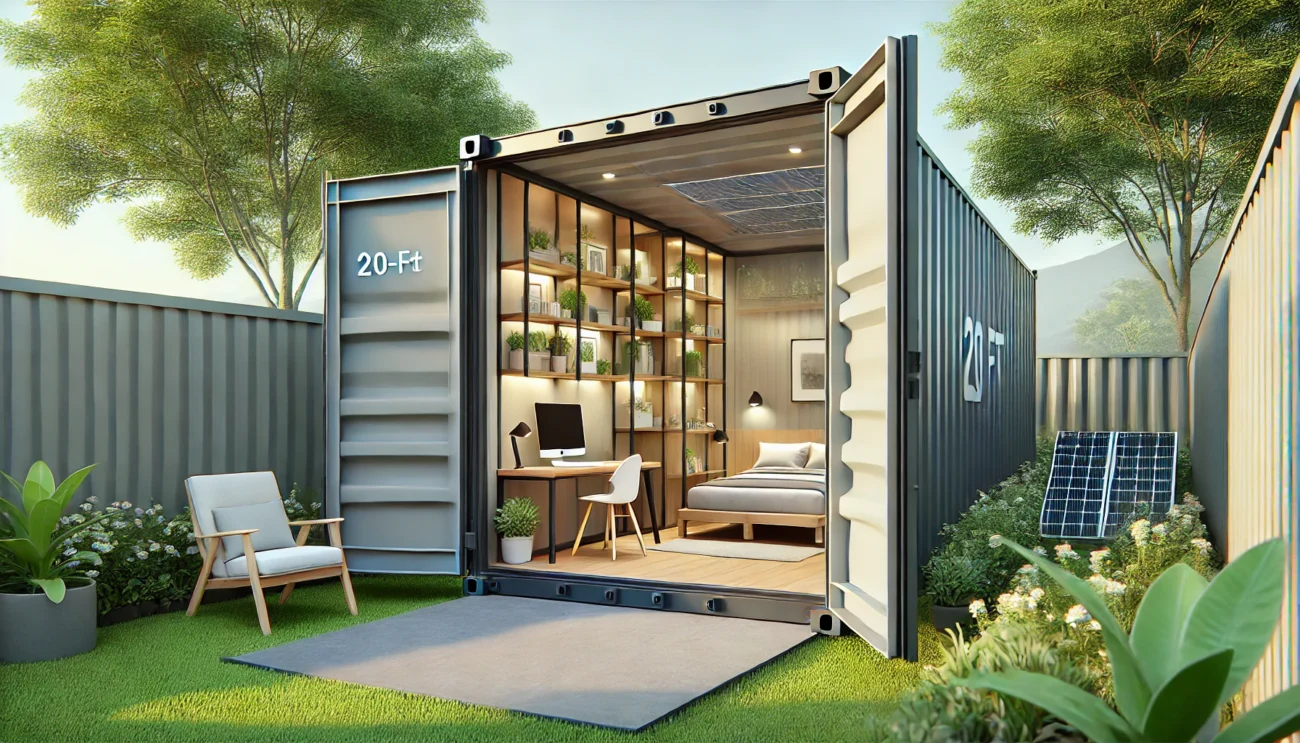
2. Modern design and flexibility: a customisable look for every style
Containers also offer a contemporary aesthetic. Their minimalist, industrial design can be easily integrated into different environments, whether a garden, urban space or natural terrain. What’s more, the many customisation options available allow self-builders to create a space that reflects their unique style while maximising the use of space. So converting a container into a living space is both a practical and creative project.
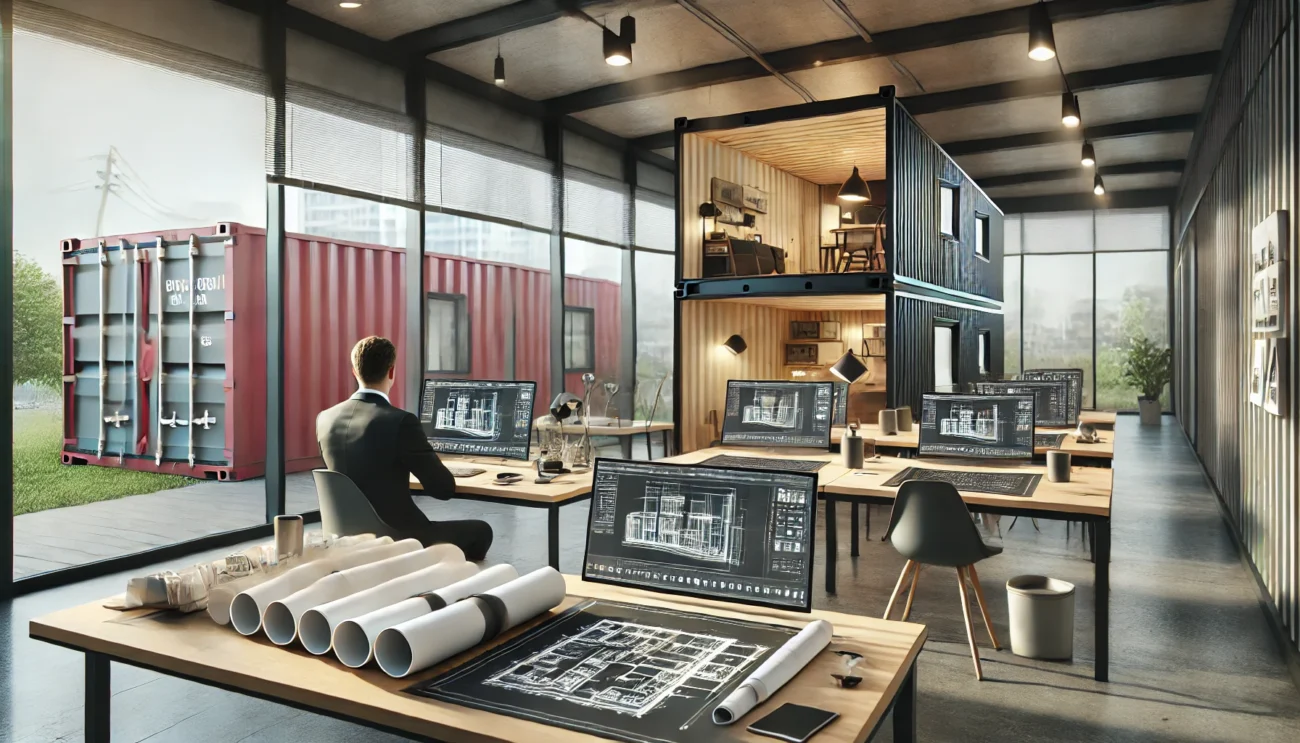
3. Planning the layout: the essential steps before you start
Before starting the design process, it is essential to clearly define your specific needs in terms of space and functionality. Drawing up a carefully designed plan, including elevation views, sectional drawings and 3D visuals, can provide a solid foundation for the project. These key features provide a better understanding of the ergonomics and final rendering, ensuring a successful self-build. In this series, we’ll explore the various stages of this design project in detail, ensuring that it’s accessible and achievable for anyone wishing to embark on this adventure.
4. The essential steps for converting a container into a house
a. Thermal and acoustic insulation : how to optimise indoor comfort
Fitting out a 20-feet shipping container requires a carefully planned approach, incorporating both technical specifications and clear instructions to ensure a functional and comfortable living space. To begin with, it’s vital to take care of the insulation. Materials such as rock wool or polyurethane foam are recommended to optimise the energy efficiency of the container. This will not only regulate the temperature, but also reduce noise pollution.
b. Installation of electrical and hydraulic systems : securing your space
Next, the installation of electrical and hydraulic systems must be carefully considered. A wiring diagram should be drawn up to identify the location of sockets, lighting and appliances. A licensed professional should be involved in these installations to ensure safety and compliance with current standards. Water and drainage systems also need to be carefully planned, incorporating accessories such as water heaters and plumbing systems adapted to a restricted space.
c. Ventilation and air conditioning : ensuring a healthy environment
Ventilation is another essential element to consider. It is advisable to install windows and mechanical ventilation systems to ensure adequate air renewal. Air conditioning units can also be considered to ensure optimum comfort throughout the year.
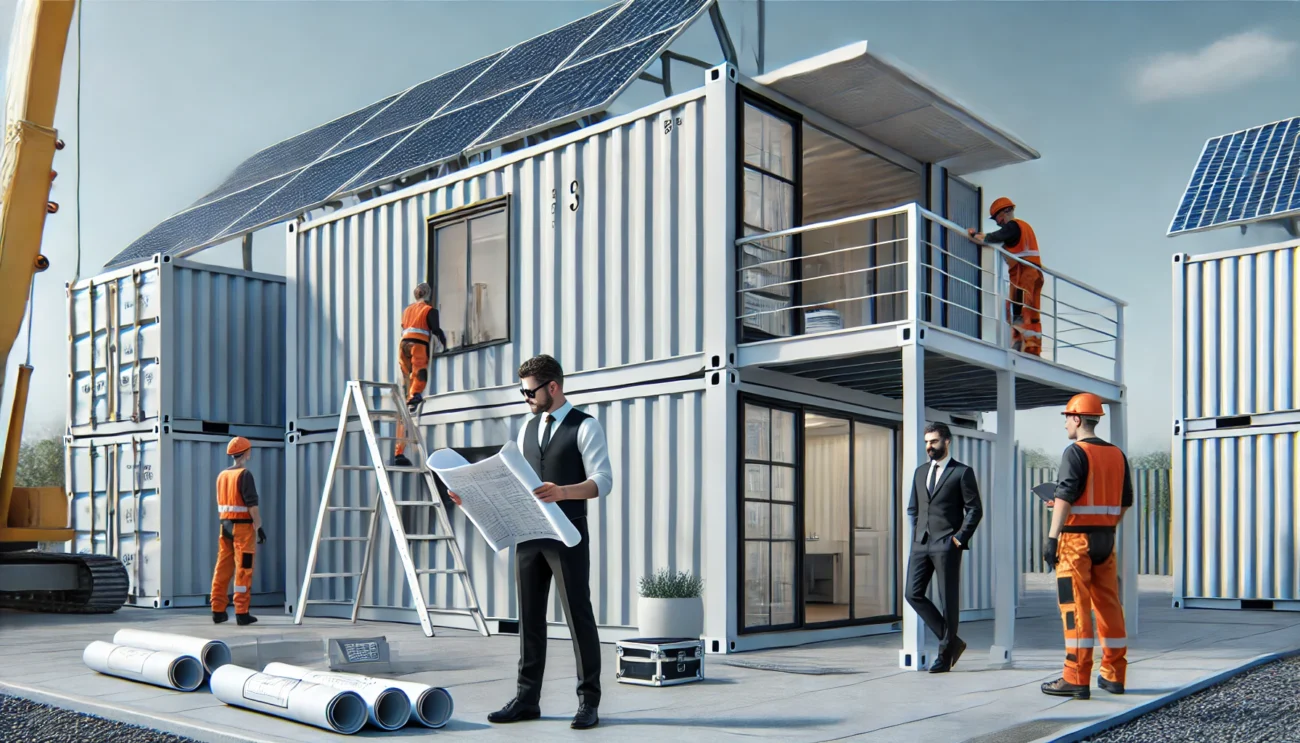
5. Safety and compliance: advice on complying with local regulations
Before starting work, it’s crucial to call in a professional to check that the project complies with local regulations. This step not only guarantees the safety of the final space, but also compliance with current standards, to ensure a pleasant and safe living environment.

Conclusion: make your self-build dream come true with a converted container
Fitting out a 20-feet container is an accessible, practical and creative project. Whether you want to turn it into an office, a studio or a temporary home, there are plenty of options for customising it to create a living space that reflects your personality. With rigorous planning and careful monitoring of the technical stages, you can transform this container into a modern, comfortable and sustainable living space.
6. Frequently asked questions (FAQ) about container homes
1. What are the regulations for installing a converted container?
Before installing a container, it’s essential to check local regulations. For a surface area of less than 20 m², a prior declaration is required. Above 20 m², planning permission is required. Check with your local council to find out about local restrictions, particularly those linked to the Local Planning Scheme (PLU).
2. What is the total cost of buying or building a converted container?
The overall budget depends on the dimensions, interior fittings, network connections and foundations. A fitted-out 20-foot container costs between €20,000 and €35,000, while a 40-foot container can cost up to €70,000. Don’t forget to include delivery and installation costs in your budget.
3. How do you ensure effective thermal and acoustic insulation of the container?
For optimum comfort, it is crucial to insulate the container, either from the inside with glass wool or insulating panels, or from the outside to avoid thermal bridges. Specific solutions exist to improve acoustic insulation, such as adding sound-absorbing panels.
4. What are the advantages and disadvantages of a converted container compared with a traditional building?
Containers are low-cost, quick to install and highly modular. However, they require good insulation and regular maintenance to prevent corrosion. What’s more, regulations may be stricter depending on the local authority.
5. How long does it take to deliver and install an unfinished standard container?
The lead times for a standard container that has not been fitted out depend on a number of factors:
Availability: If the container is in stock, delivery is rapid. If not, additional lead times may apply.
Transport: Delivery time depends on the distance between the supplier’s depot and your site. In general, allow between 7 and 14 working days after placing your order.
Installation: Installing a standard container is quick and easy, requiring only adequate space. If required, a crane can be used for unloading. In general, this operation only takes a day, provided there is easy access to the site.
To sum up, for an unfinished standard container, allow between 2 and 3 weeks for full delivery and installation, depending on logistical constraints and product availability.
6. What customisation options are available for a converted container?
To sum up, for an unfinished standard container, allow between 2 and 3 weeks for full delivery and installation, depending on logistical constraints and product availability.
7. How can we ensure the container's durability and resistance to weathering and corrosion?
To prolong the life of a container, apply an anti-corrosion treatment, install moisture-resistant insulation materials, and elevate the container to avoid direct contact with the ground. Regular maintenance is essential to prevent problems.
8. What are the servicing and maintenance costs for a converted container?
Allow an annual budget for inspection of the structure, electrical and plumbing systems (€200 to €500). Anti-corrosion treatment can cost between €1,000 and €3,000 every 5 to 10 years, depending on the materials used.
9. How can I finance the purchase or construction of a converted container?
Financing options are available, including bank loans, sustainable housing grants and leasing solutions. Don’t hesitate to consult several establishments to find the formula best suited to your project.
10. What feedback have you had from other customers who have opted for a converted container?
Consulting customer testimonials and reviews will give you an idea of the challenges and benefits encountered when installing a container. This feedback can help you avoid common mistakes and better prepare your project.
Order your container house plan on Casakub: quick and easy steps
Start your self-build project in just 3 clicks:
Step 1:
Selecting the plan best suited to your needs
Step 2:
Secure payment process
Step 3:
Instant download
Step 4:
Details and support after purchase
Articles similaires
| Modèle |
Éco-Box |
|---|---|
| Catégorie |
Container |
| Marques | |
| Type d'articles |
Plans |
| Superficie |
12 m² |
| Nombre de mezzanines |
0 |
| Nombre de couchages |
1 ,2 |
| Type de toiture |
Flat roof |
| Nombre de menuiseries |
4 |
| Ossature au choix |
Container |
| Habillage extérieur conseillé |
Douglas ,Douglas burned ,Maritime pine |
| Habillage intérieur conseillé |
BA 13 ,Raw maritime pine ,White maritime pine |
| Revêtement de sol conseillé |
Laminate flooring ,Solid parquet flooring |
Only logged in customers who have purchased this product may leave a review.
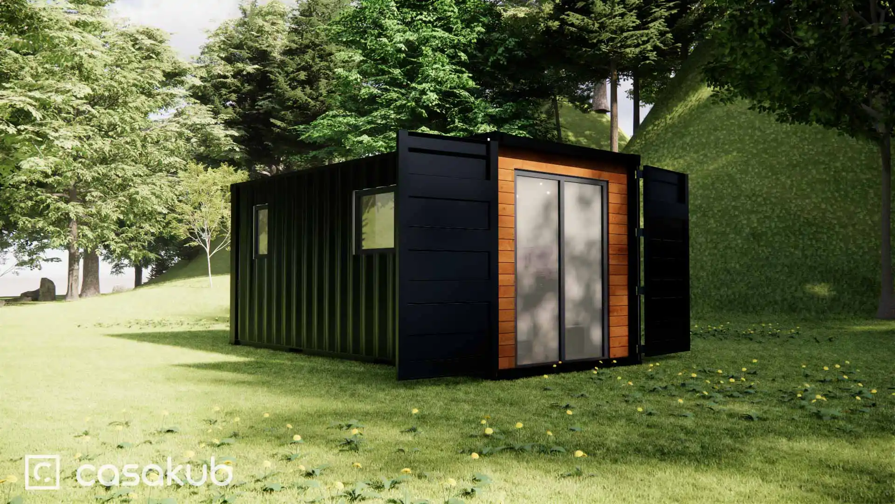
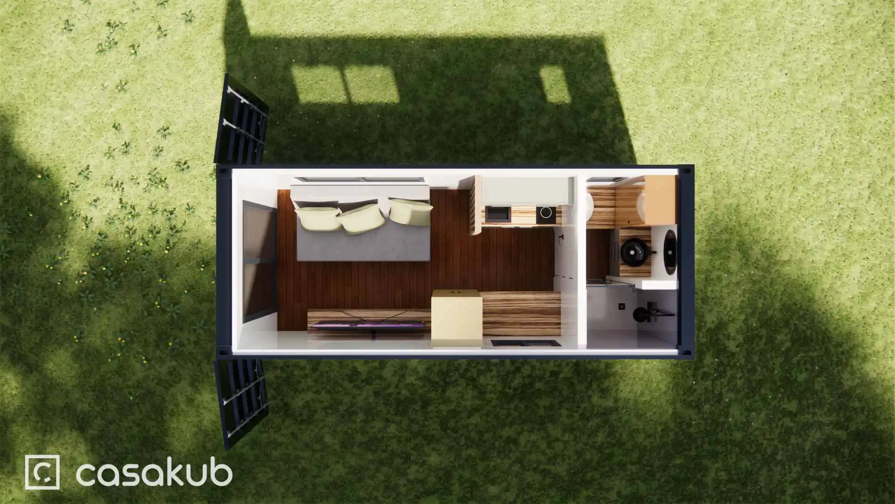
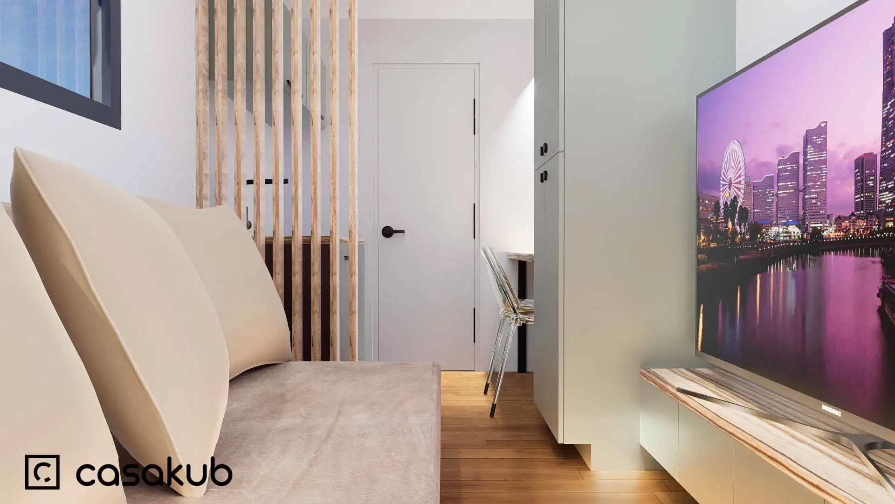
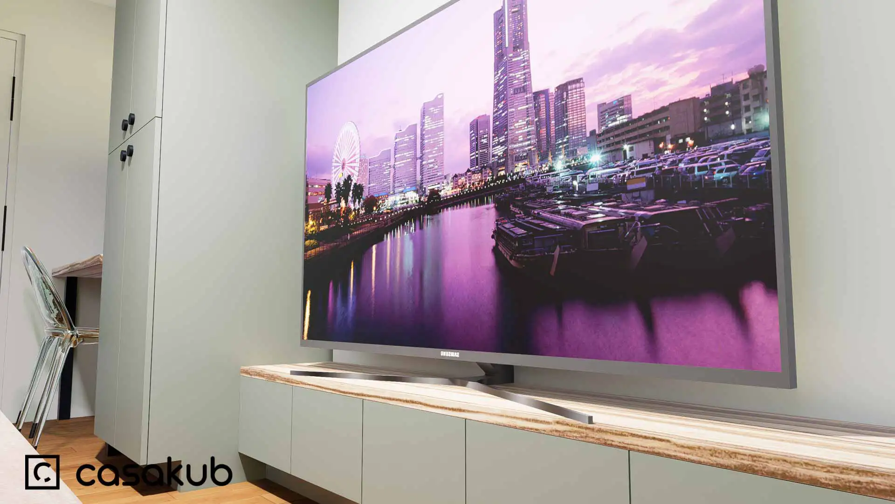
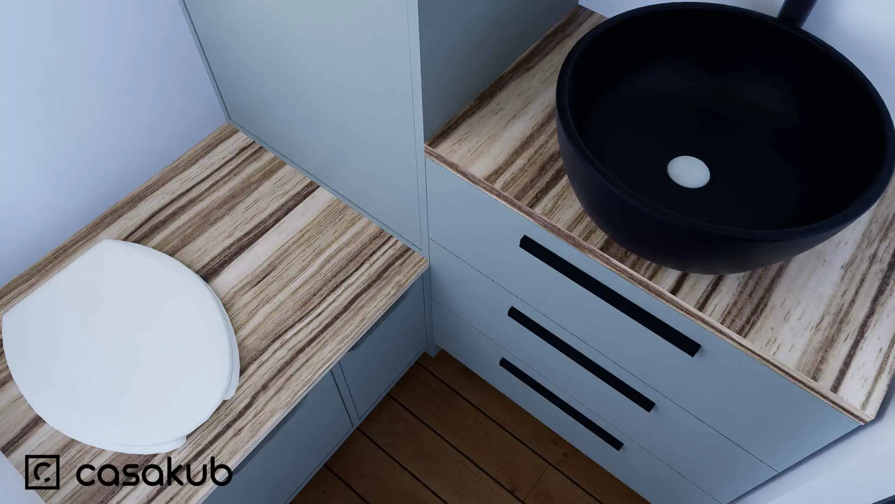
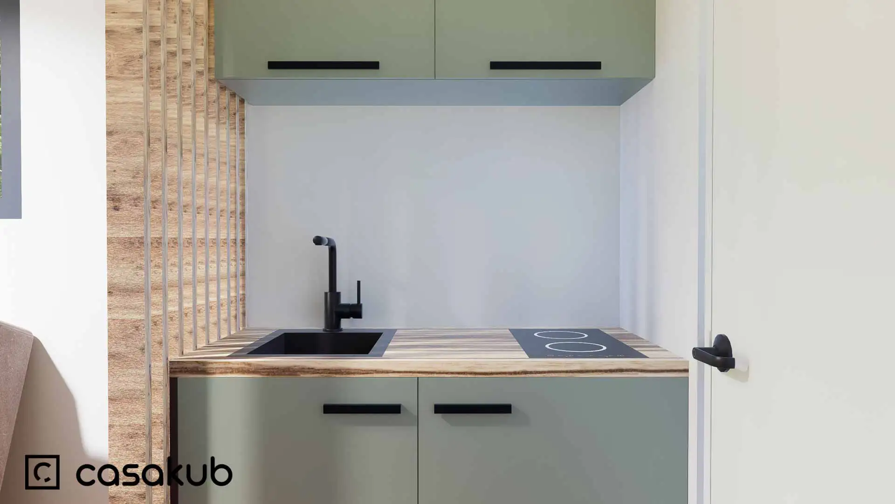
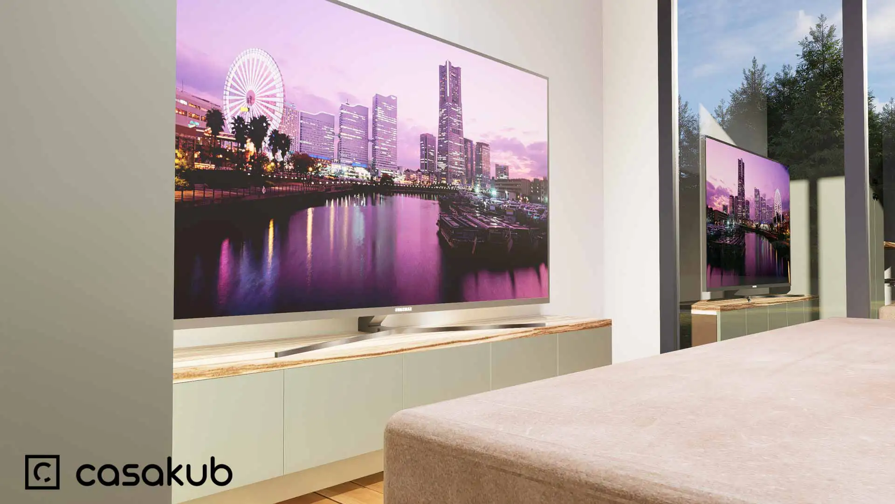

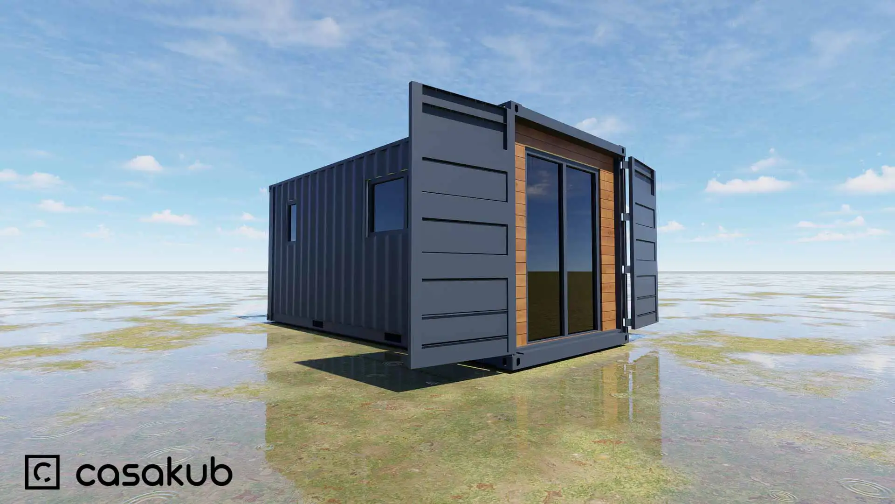

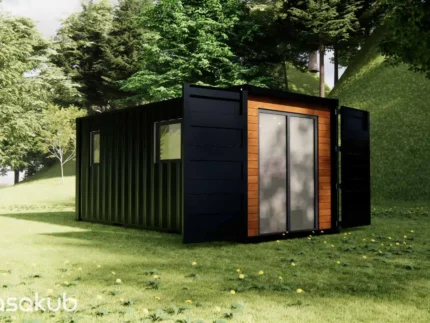
Reviews
Clear filtersThere are no reviews yet.